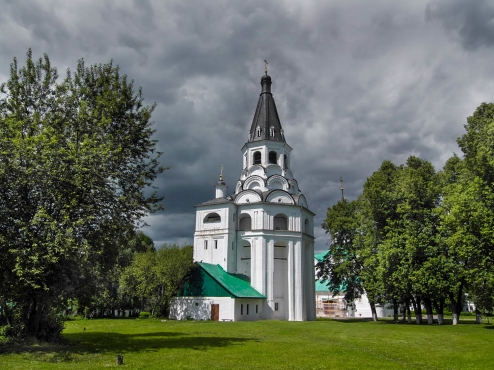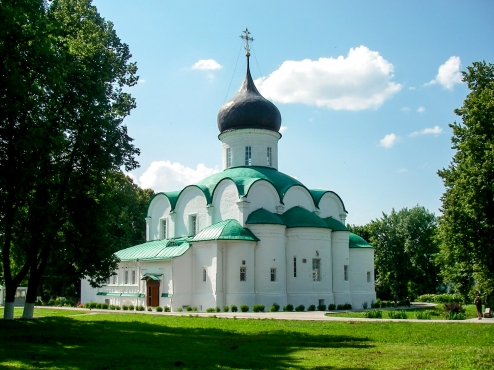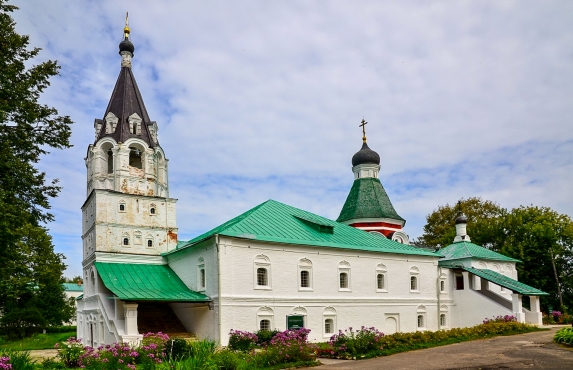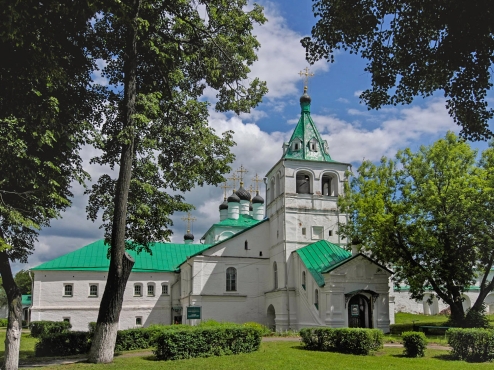Alexander’s Sloboda (The Kremlin)
The history of the Tsar's Alexandrov Sloboda. In the beginning of 15th century, the Great Sloboda was a volost center where representatives of the Moscow prince's administration lived. The proximity of the settlement to Moscow (about 100 versts) made it in the 15th century a place of rest for Moscow princes during trips to the pilgrimage.
At the beginning of the 16th century, in documents the name of the Great Sloboda is no longer mentioned, but there are Old Sloboda and the New Alexander’s village. In the spiritual literacy of 1504, Ivan III bequeathed the settlement to his son Basil – the future Grand Duke Basil III. In just a few building seasons (presumably 1508-1513), a large complex of several palace, four temples and a number of economic structures was built in the Alexander’s settlement. The best Russian and Italian craftsmen were involved for the construction, who previously erected the Grand Kremlin Palace in Moscow. Basil III, following the example of Western European monarchs, created a luxurious country residence. Thus, the Alexander’s Sloboda in 2013 celebrated its 500th anniversary.
It is known, that Basil III was in his new country palace in 1525 before divorcing his first, childless wife – Solomoniya Saburova (after the divorce she was forcibly tonsured into a nun and sent to the Suzdal Intercession Convent). The documents also recorded the trips of the Grand Duke to the Alexander’s Sloboda in 1523, 1528, 1532. The new wife of Basil III, mother of the future tsar Ivan IV the Terrible, became a young beauty Elena Glinskaya, from the clan of the princes of Glinsky, people from the Grand Duchy of Lithuania. When dying, the Grand Duke gave her the Alexander’s Sloboda to the oprichnina. The term "oprichnina" was used to designate the special allotment of the widows of the Grand Dukes, which they could dispose of at their own discretion as their own property. And not all grand ducal widows received land ownership in the "oprichnina".
Therefore, Ivan IV, who lost his parents early, experienced a special emotional attachment to the Alexander’s Sloboda. At the age of 17 he ascended the Russian throne. In the Sloboda Ivan IV dealt with important state issues: in 1558 he honored the governors who distinguished themselves in the Livonian War, in 1563 met the envoy from Livonia from the Polish king Sigismund II, from here he sent embassies to the Nogai and Circassian lands.
Full of drama history of the Alexander's Sloboda began on December 3, 1564, when the tsar went on a pilgrimage to the Trinity-Sergius Monastery from Moscow, and then to the Alexander’s residence. The chronicles conveyed the details of the "great tsarist train": the emperor was accompanied by favorites of boyars and noblemen with wives, children and servants, orderly people, a 40-thousand horse army, and property, which was located on four thousand sledges. The tsar took all the jewels, gold and silver dishes, icons and crosses, all clothes, books, money, treasury, which included the state archive, on the pilgrimage. Only in early January 1565 a messenger was sent from the Alexander’s Sloboda to Moscow with letters from the tsar, in which he cited a list of "treason" of boyars and nobles, and reported that he wanted to "make the yard and all everyday life special". So the country residence became an uncrowned capital. It was the beginning of oprichnina, the state policy of Ivan IV (1565-1572), which consisted in the confiscation of property in favor of the state, state terror and the system of emergency measures to overcome the remnants of feudal fragmentation and implement a number of reforms based on strengthening of autocratic power.
The Alexander’s Sloboda turned into the actual capital of the state. Oprichny orders, the Oprichny Boyar Duma and a number of other institutions functioned in it. The foreign policy was in charge of the tsar, and the settlement became a place for international negotiations and signing of agreements. But state affairs alternated with torture and executions of the oprichnina's enemies in the gloomy dungeons of the settlement.
However, Alexander’s Sloboda went down in history as well as a cultural center. It housed the royal book-room, where the Personal Chronicle was compiled, and the first provincial printing house in the country, where in 1577 Andronicus Nevezha (pupil of Ivan Fedorov) published the "Psalter of Sloboda". Ivan the Terrible had one of the richest libraries (the famous "Ivan’s Liberia"), the basis of which was the priceless books that he inherited from the Byzantine grandmother – Sophia Palaeologus. The mystery of the tsar's library is connected with the Alexander’s Sloboda, which they have been trying to find for several centuries. Here lived and created the best icon painters and architects of their time. According to the tsar's decree, the best singers and musicians were brought here, including the greatest masters of choral singing – Ivan the Nose and Fyodor Christian.
The Alexander’s Sloboda has seen many events and dramas of the royal family. Here, Ivan the Terrible was twice married after the "bride-watching". Martha Sobakina died two weeks after the wedding, under mysterious circumstances. Anna Vasilchikova was forcibly tonsured into the Suzdal Intercession Convent.
The last days of the Tsar's stay in the settlement are marked by the bloody quarrel between Ivan the Terrible and his eldest son Ivan, which ended with the death of the heir. This was the reason for the rapid departure of the tsar from the Alexander’s Sloboda in November 1581, after which the settlement lost its former significance and glory.
However, the Alexander’s Sloboda remained the palace village of the new tsarist dynasty of the Romanovs. Mikhail Fedorovich, the first of the Romanovs, continued construction and repair work here, emphasizing succession and kinship with Ivan IV (he was the grand-nephew of Tsarina Anastasia).
In the middle of the 17th century, on the site of the former Prince’s court, the women's Assumption Monastery was founded, which many Romanovs visited. Not far from the Sloboda, which went to Peter I in the division of the sovereign villages between brothers, on the German hills, the 17-year-old tsar conducted his foot and horse ridiculous teachings. After the suppression of the Streltsy (shooters) rebellion in 1689, on the orders of Peter I, his half-sister Martha Alekseevna, who was accused of involvement in the insurrection, was tonsured at the Assumption Monastery. She lived as a prisoner for almost ten years in the Crucifixion church-bell tower.
The daughter of Peter I Elizaveta Petrovna inherited the Alexander’s Sloboda as personal possessions from her mother. During the reign of Anna Ioanovna (1730-1740), she actually was here in exile and lived in specially built for her mansions. At the end of the 1740s, under the order of Elizaveta Petrovna – already the Empress – the first school was opened for servicemen of the Alexander’s stud farm.
In 1778, the Alexander’s Sloboda received the status of a city, which life is now detailed in the expositions of the museum-reserve "Alexander’s Sloboda".
Architectural ensemble of the Alexander’s Sloboda. The significance of the royal Sloboda in the 16th century, was emphasized by amazing beauty of the Kremlin buildings that have survived to this day. This is, first of all, the Intercession Church – the royal house church of the 16th-17th centuries.
The original Trinity tented church (now – Intercession church) was erected in the 1510s (before the archaeological discoveries of the 1990s it was dated 1570th years) by the Grand Duke Basil III. It was in fact the first ancient Russian stone tented temple and it was made of white stone and big bricks. The building consisted of the actual temple part with a sacristy and a refectory, a podklet (lower floor) from two spacious chambers and three huge cellars intended for the storage of valuables. The church was the house temple of Ivan IV the Terrible, the place of his meditations and violent prayers. According to the personal order of the tsar, the tent was painted from the inside: this is a unique case of painting the temple tent with plots. Frescos depict Old Testament subjects, as well as Russian saints – princes and martyrs. The painting was designed to embody the idea of God's chosenness of the Russian Tsar and Russia itself. The white-stone portal with elegant carving, opened at the end of the 20th century, speaks of the splendor of the house church of Ivan the Terrible. It has no analogues in the architecture of the 16th century.
Two-story stone royal chambers closely adjoined the temple, forming together with it a single complex. Chambers were spacious halls with vaulted ceilings, divided among themselves: each had a separate entrance. Only two chambers remained in the eastern part of the lower tier, but even from them one can judge the luxury and splendor of the whole building. Old engravings preserved the interiors of the chambers, in particular, the large grand hall where the throne of Ivan the Terrible stood. Amazingly beautiful ceramic tiles were found, which covered the floor with mosaic pattern. They were manufactured using the latest technologies of the 16th century, and their use to decorate the palace emphasized the special status of the country residence of the tsar. Artistic and interior expositions of the "Sovereign's court in the Alexander’s Sloboda", "Bed Sennik", "The dining chamber of the 16th century" fit organically into the white-stone space of the palace chambers.
Under the chambers were dug giant cellars up to 3.5 meters high. With high, powerful white stone arches, they rise upwards and even have an interesting shape of the windows that go out. Now in these cellars is an exposition of the museum-reserve, reproducing the dark dungeons, where you can meet Malyuta Skuratov and see the medieval instruments of torture, associated with the brutality of the tsarist oprichnina regime. The expression " lowdown truth" appeared exactly in those days.
In the 17th century, after the Polish-Lithuanian ruin, new extensions to the house church were made. From the west, a new large refectory with a tented bell tower joined him. The lower tier was surrounded by galleries from three sides, a side chapel was added from the south. Probably, at that time the church was re-consecrated from Trinity to Intercession.
Another rare example of a tented stone architecture of the 16th century, the dominant of the Sovereign's Court was the Crucifixion church-bell tower. It is dated 1570th years. But the peculiarity of the monument is that inside it, under the powerful pylons and three galleries rising one above another, an even more ancient structure is hidden – the Church of Metropolitan Alexey (1510s). This "inner" temple was an octagonal three-tiered pillar, richly and elegantly decorated, with a clear influence of Italian architecture. In the times of Ivan the Terrible (most likely, in the 1570's), the church was rebuilt and turned into a high bell tower at a height of 56 meters with a tier of ringing and a watch area. The base of the high tent, crowning the bell tower, rests on several tiers of kokoshniks. The church is surrounded by two galleries: open, around the second tier of the bell tower, and closed, inside a tier with kokoshniks. This monument is associated with the legend of Nikita the Servant, who dared to fly from the top of the church above the ground on wooden wings, for which Ivan the Terrible ordered him to be put to death.
From the south to the Crucifixion church-bell tower there is a small annex ("Martha’s Chambers"), which was occupied by the Princess Martha Alekseevna, who was forcibly tonsured into the nuns of the Assumption Monastery, accused by Peter I of organizing the Streltsy rebellion of 1689. Currently, the exposition "Alexander’s Sloboda. Legends and true stories" is located in the church.
To the architectural complex of the Sovereign's court of the 16th century belongs a small Assumption Church. Originally it was a single-headed white-stone temple, standing on a high lower floor, under which well-preserved vast cellars. They are associated with supposition about the presence of an underground passage in the royal Kremlin – the mysterious "sovereign's trumpet". Elegant panels of pilasters and portals of the temple with lush rosettes were preserved from the decor of the 16th century. In the 1660's. the church underwent significant restructuring in connection with the needs of the Assumption Monastery just founded in the Alexander’s Sloboda: top of the building, which has become a five-domed, completely changed, a spacious refectory with powerful pillars supporting the arch was added. By 1675 a tented bell tower with a clock was added to the temple – an unusual structure in which the quadrangular pillar of the bell tower ends with an octagonal tent. Even later, at the end of the 17th century, from the north to the refectory a two-storeyed cell building was erected. In the lower floor rooms of the Assumption Church today there are original expositions of the museum-reserve "Tsar’s Kvass-room" and the "In a merchant's shop".
In the framework of large-scale construction of the royal court, which was conducted by Basil III, in 1513 the Trinity Cathedral was built – a massive temple, crowned with a large head on the light drum. The cathedral was built of white stone, alternating with a brick, which concealed its heaviness and along with the refined carvings created a special decorativeness. The richness of the white-stone carving of the portals made the cathedral outstanding in the Russian architecture of the 16th century. It looked slightly squat due to later buildings – a covered gallery with a parvis and a porch.
The paintings, made in the middle of the 16th century, adorned all the walls, pillars and vaults of the cathedral. Unfortunately, they suffered badly in 1887-1889, when almost all the murals were painted with new ones by the artel of Safonov from the village of Palekh. Restorers managed to clear only two fragments of ancient frescos, the rest are still hidden by later paintings. Separate attention deserves the magnificent works of decorative art – the ancient (the 14th century) copper gates (Tver and Basil’s) in the western and southern portals, taken by Ivan the Terrible from Tver and Veliky Novgorod respectively.
In 1651, on the site of the country sovereign’s court, according to the diploma of Tsar Alexey Mikhailovich, the Holy Assumption Convent was founded. The gate church of Feodor Stratilat towers above the western gate of the monastery. The church was built under Tsar Feodor Alekseevich, which determined its name. He was a frequent guest of the monastery and thanked the nuns for their prayers for his health by salaries and fish (he sent here carps and sterlet). The church was completed and consecrated in honor of the patron saint of warriors in 1682. It consists of three high tetragons ("chetveriks"), located along the fence of the monastery from the south to the north. The average "chetverik", under which the "holy gate" is located, is higher than the lateral ones. The gate church is richly decorated with arches and columns.
At the opposite, eastern wall of the monastery, in the reign of Feodor Alekseevich, a one-story hospital building was built. Candlemas hospital church adjoined to it. It is a small modest temple with a simple architecture – a low "chetverik" with one little head and one-span bell tower above the western entrance. Near the church, in the south-eastern corner of the monastery, was a cemetery. In 1707, the half-sister of Peter the Great was buried here, Martha Alekseevna, who served her "confinement" in the Crucifixion church-bell tower. Her younger sister Theodosius, by will, was buried not far. Later, the ashes of both sisters were moved to the basement of the Candlemas church, where the tomb was built.
Along the whole northern monastic wall the cell building was stretched in 1682. It divides the monastic and household courtyards. Even for a large monastery, the length of the building about 300 meters is amazing. The body is L-shaped in plan. Initially it consisted of two single-story buildings and connected with the hospital building. The decor of the ground floor is made in the characteristic Russian style, with rich figured platbands on the windows and carved ornaments of the doors. It differs markedly from the design of the later second floor. The building was divided into "clean" and "black" halves – residential and economic. In the "clean" half preserved magnificent tiled stoves with couches. On some vaults of the ground floor, the rich rosettes survived, probably preserved from the buildings of the times of Ivan the Terrible, which partially entered the new building.
Like 500 years ago, the Alexander’s Sloboda (Kremlin) attracts our contemporaries with interesting pages and secrets of the medieval history of Russia and, of course, unique architectural monuments.
 Tourism portal of the
Tourism portal of the



